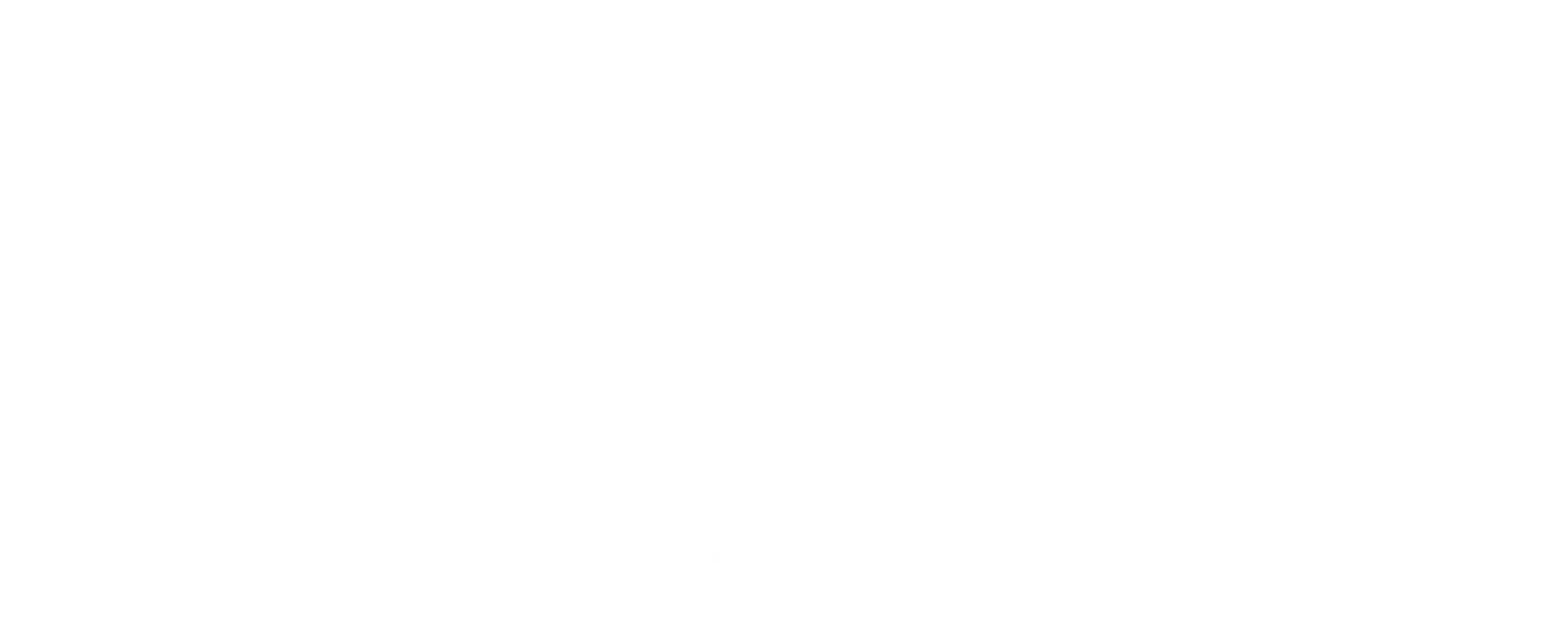Design, analysis, BIM, innovation and more.
Technological Proficiency in Architecture
My proficiency in architectural software and tools is one of my strongest assets. I am adept at using a wide range of programs, including BIM (Revit and AutoCAD), 3D modeling (3DS Max, SketchUp, Rhino), rendering and visualization (V-Ray, Chaos Corona, Enscape, Lumion, Twinmotion), and immersive software (Unreal Engine 5). Additionally, my skills extend to graphic design tools such as Photoshop and Illustrator, as well as engineering and geographic analysis tools like QGIS, Civil 3D, and Robot Structural Analysis.
Adaptability and methodology
Adaptability is crucial in the ever-evolving field of architecture. I have developed the flexibility to work within various project parameters, adapting to different architectural styles, design requirements, and team dynamics. My proficiency with a wide range of architectural software and tools further enhances my ability to adjust to different workflows.
Innovative, sustainable and functional design solutions
Innovative, sustainable and functional design solutions are at the core of my architectural philosophy. I strive to create spaces that are not only visually appealing but also practical and user-friendly. My designs focus on enhancing the quality of life for occupants by incorporating elements that promote community interaction, comfort, and sustainability. This holistic approach ensures that my projects are both forward-thinking and deeply rooted in their environmental and social contexts.
