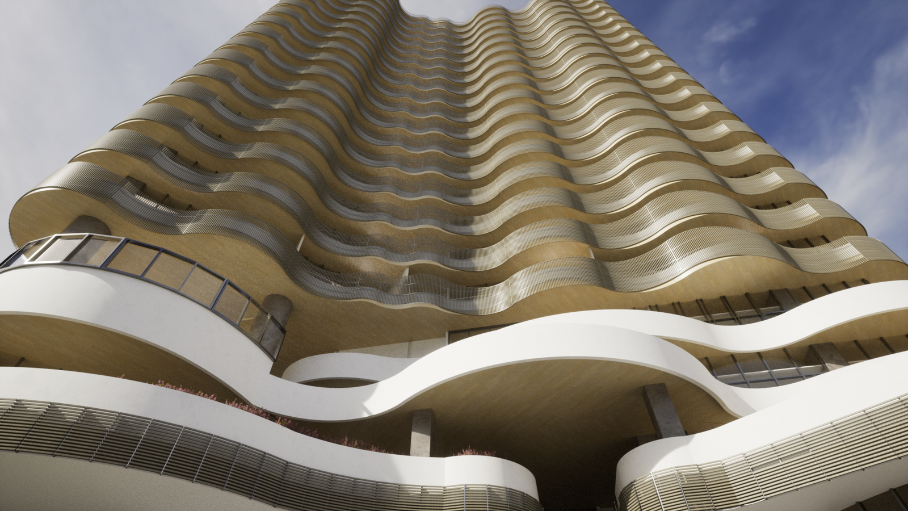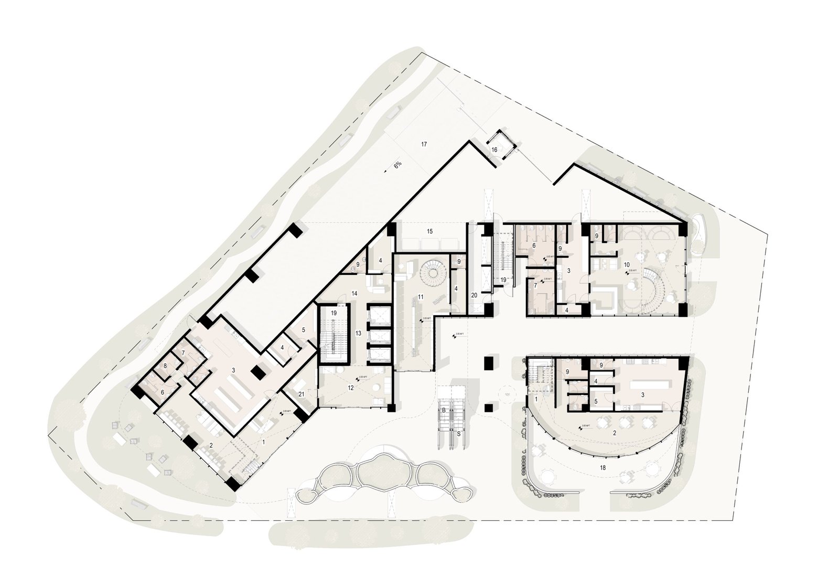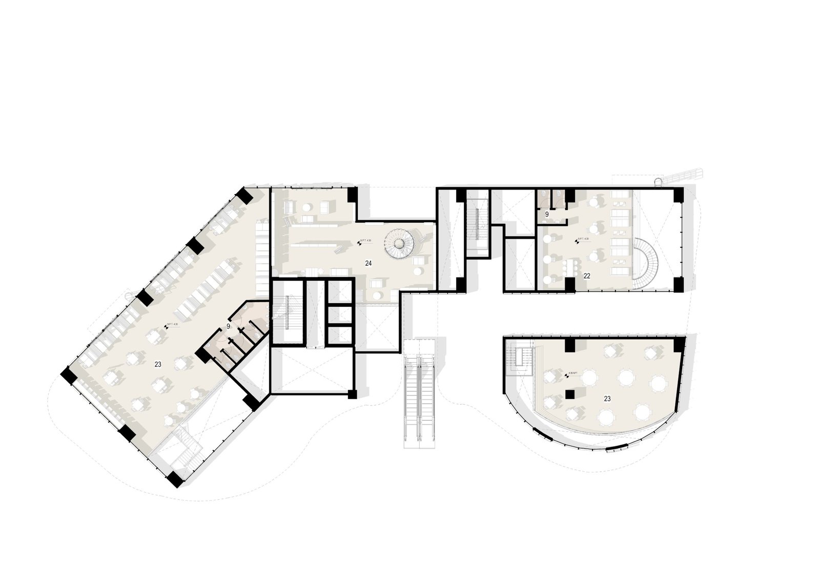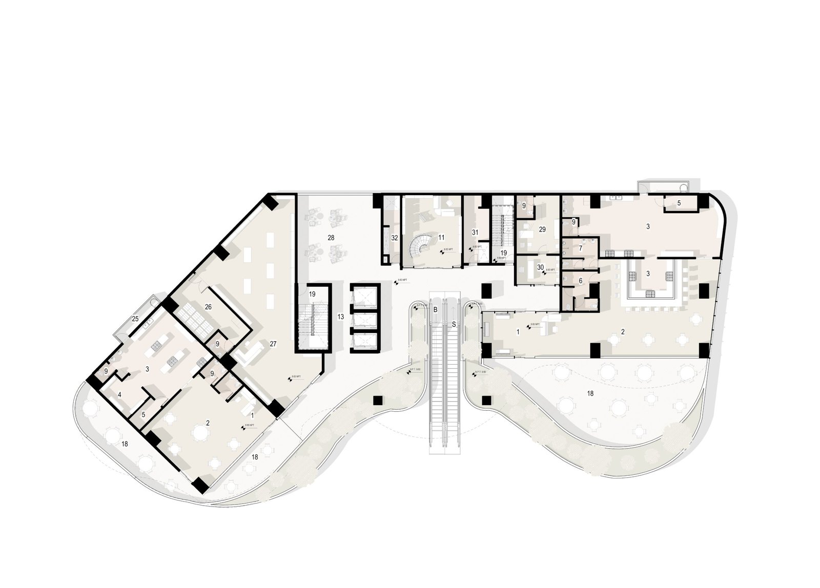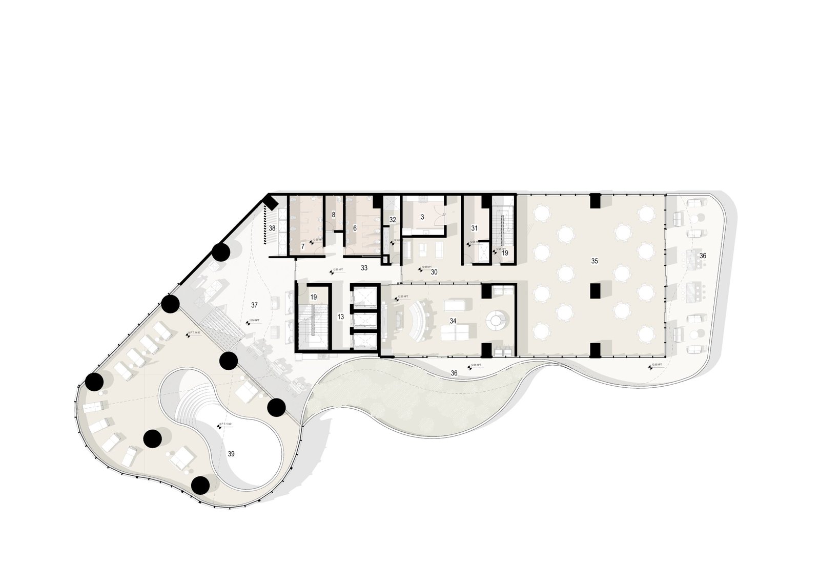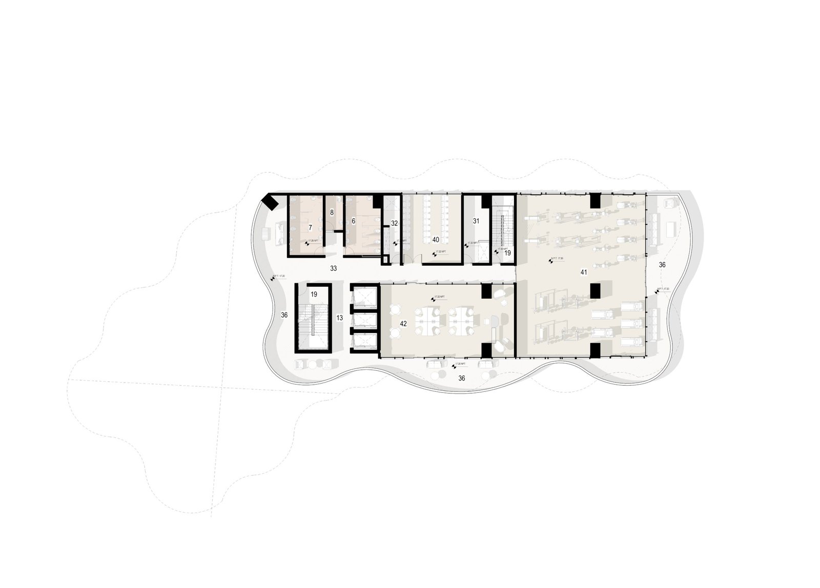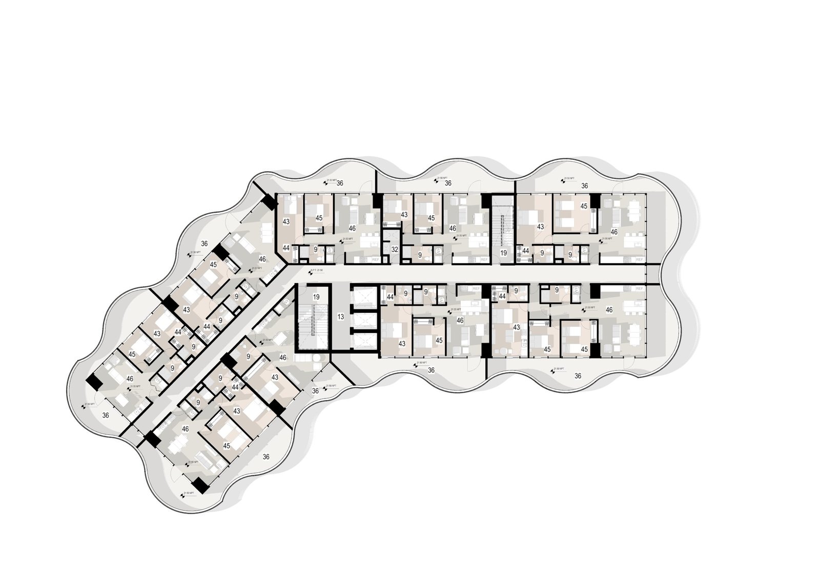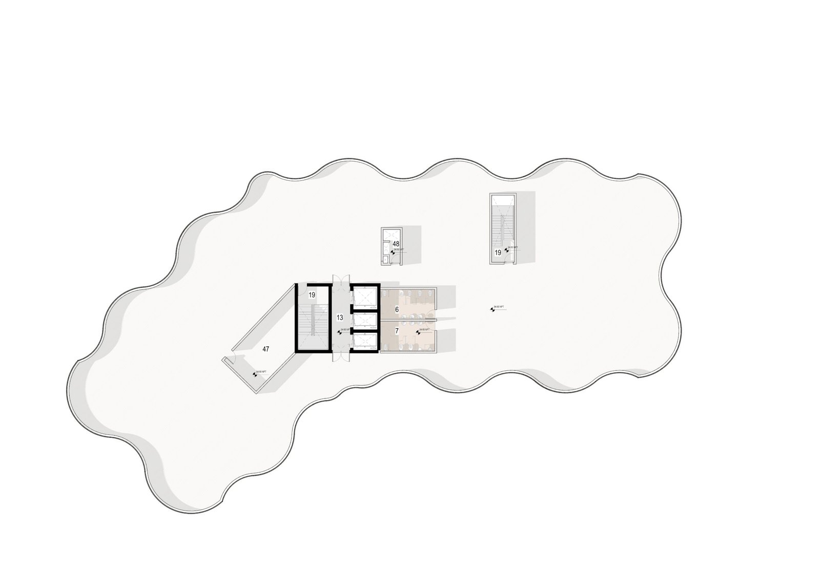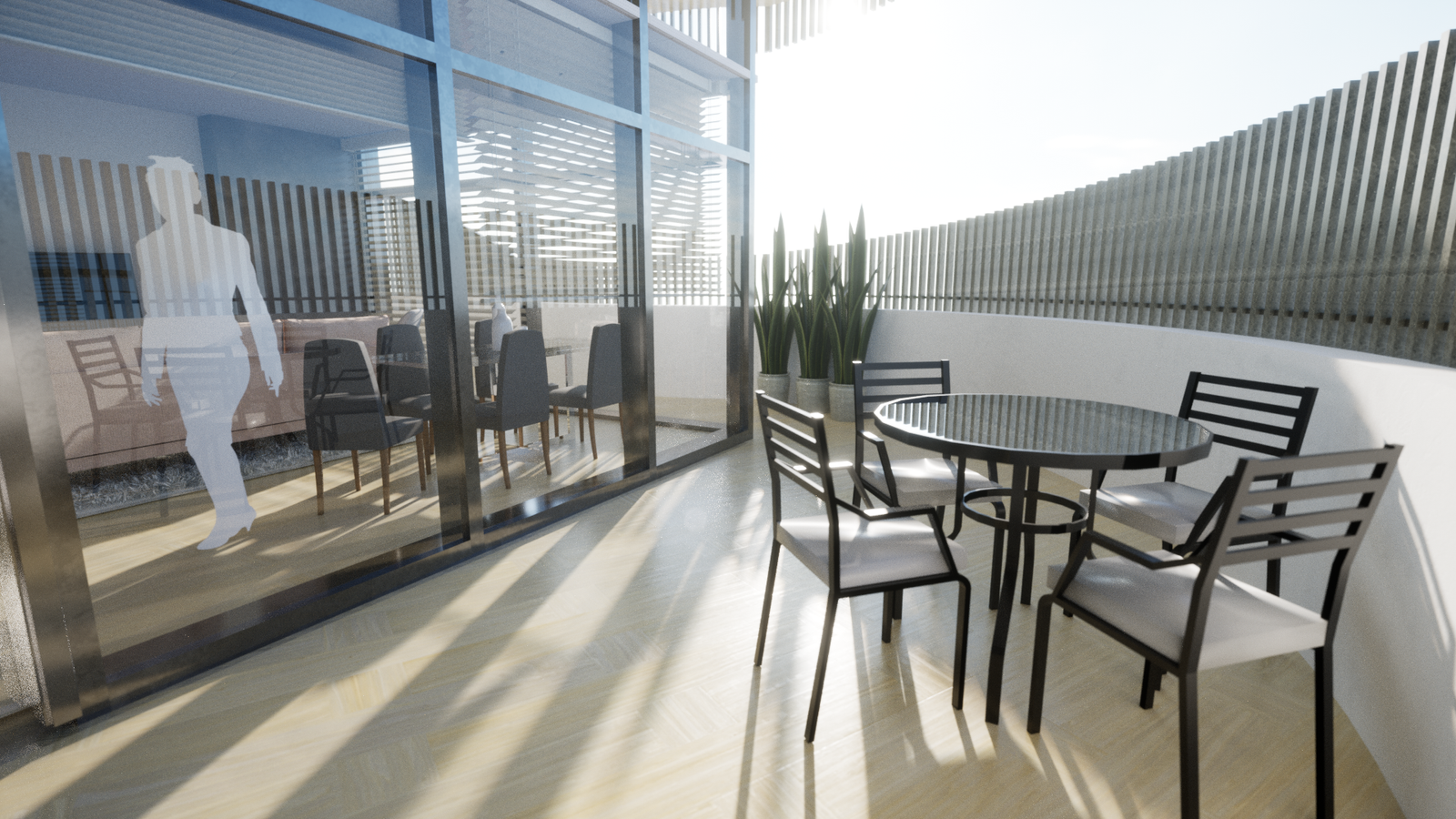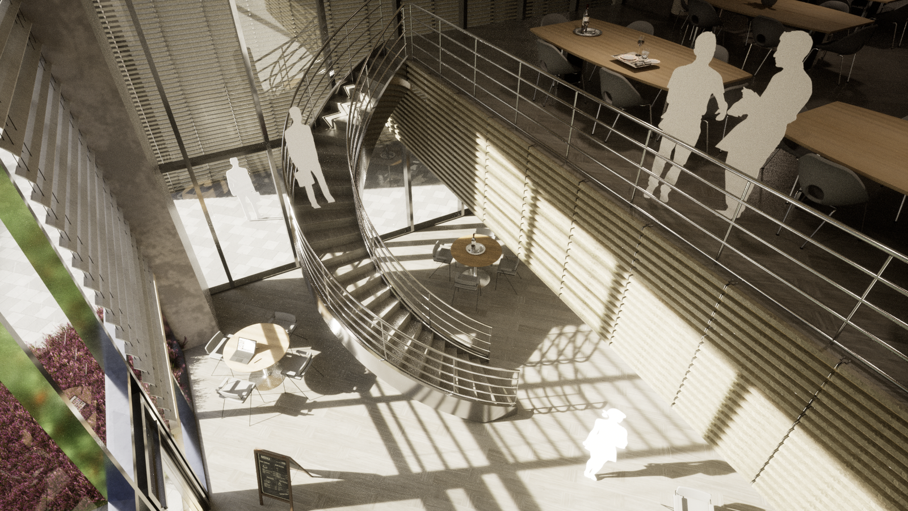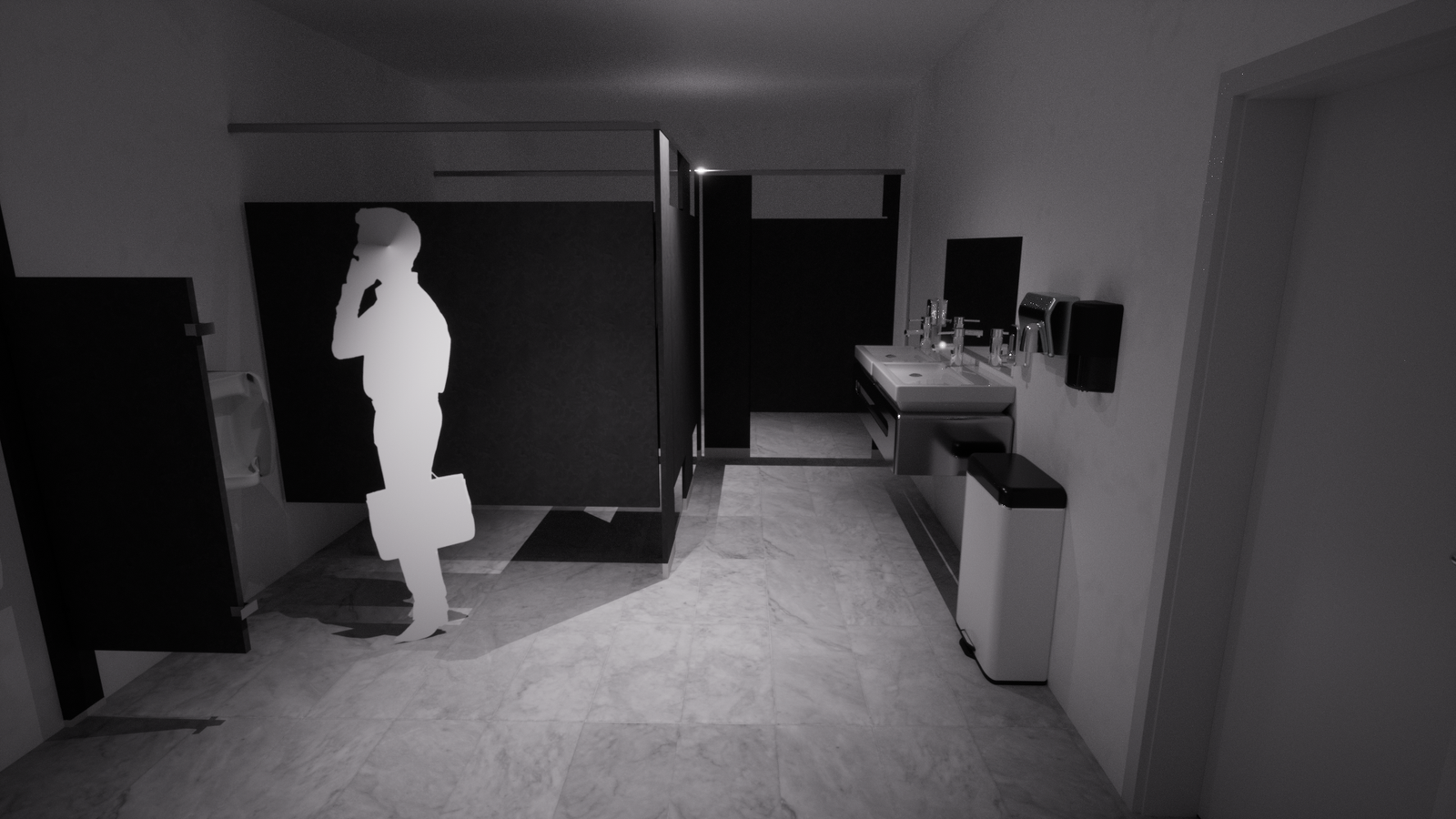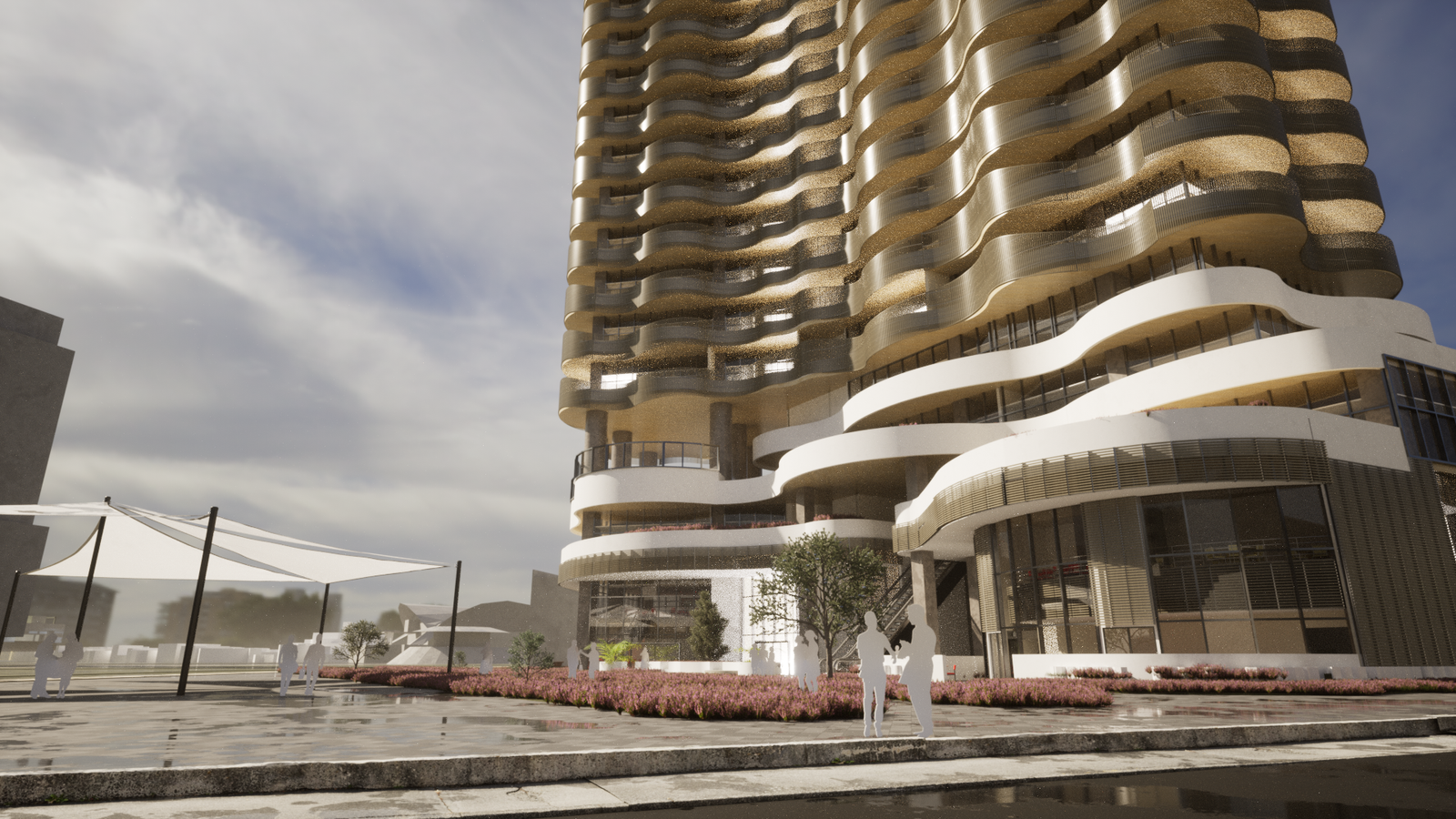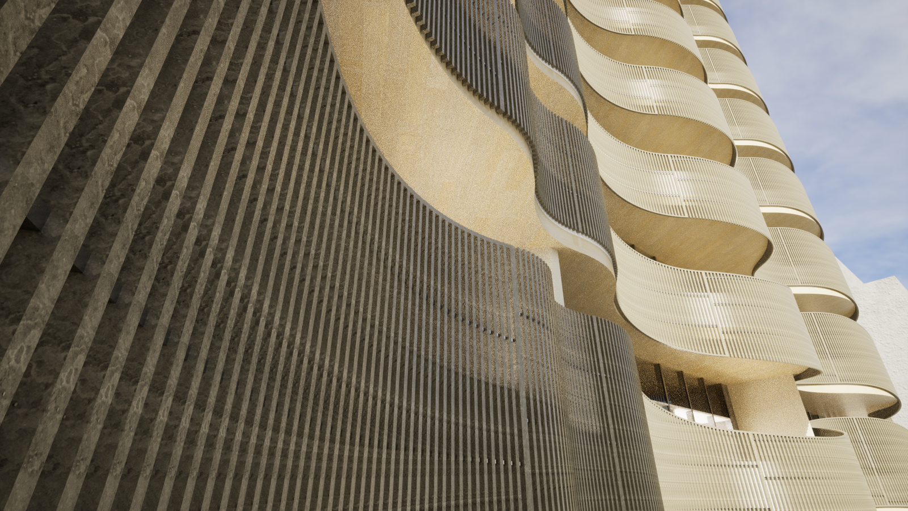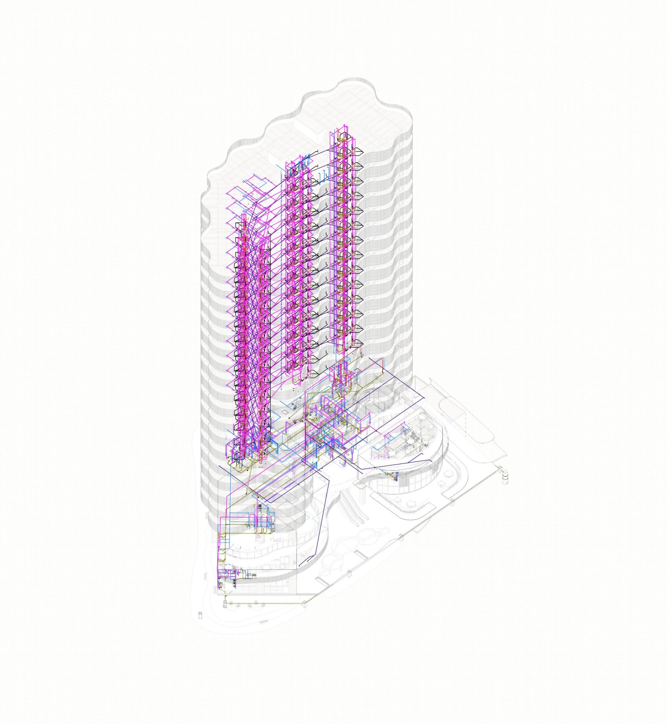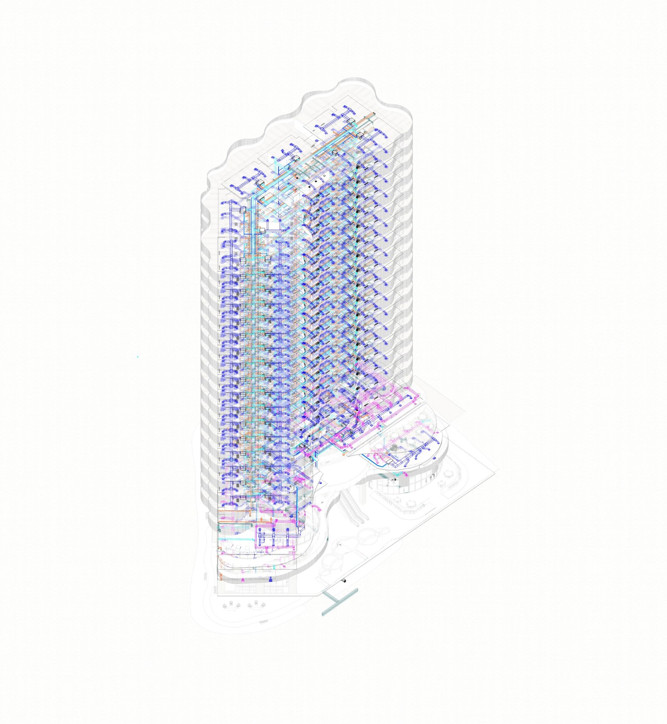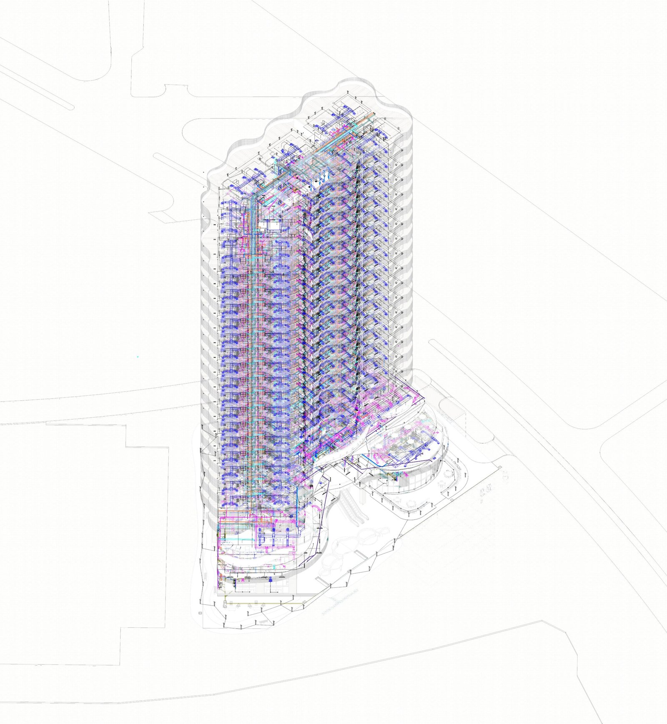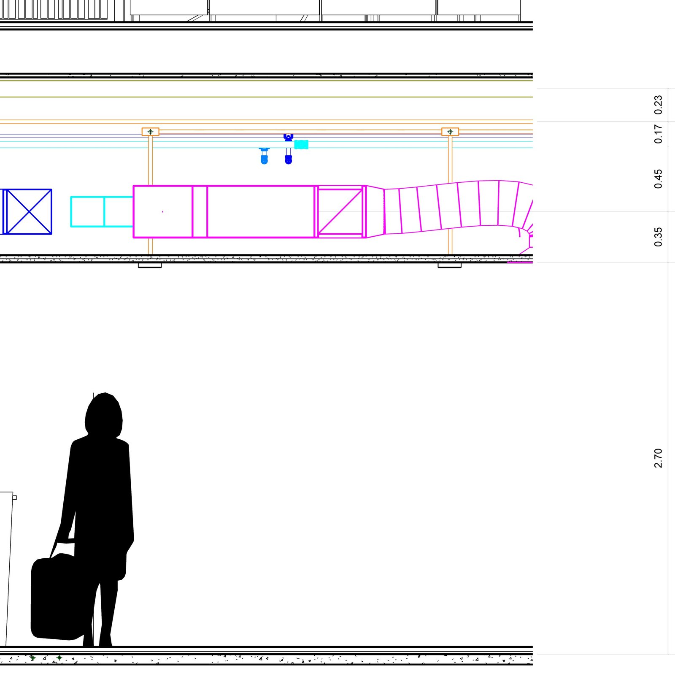KAILANI
PROJECT INFORMATION
Name: Kailani
Location: Av. Fernando García Roel, S/N
Col. #34, Monterrey, Nuevo León.
Land: 29,611.54 ft2
Year: 2023
Area: 261,856.19 ft2
Type: Mixed-use Building
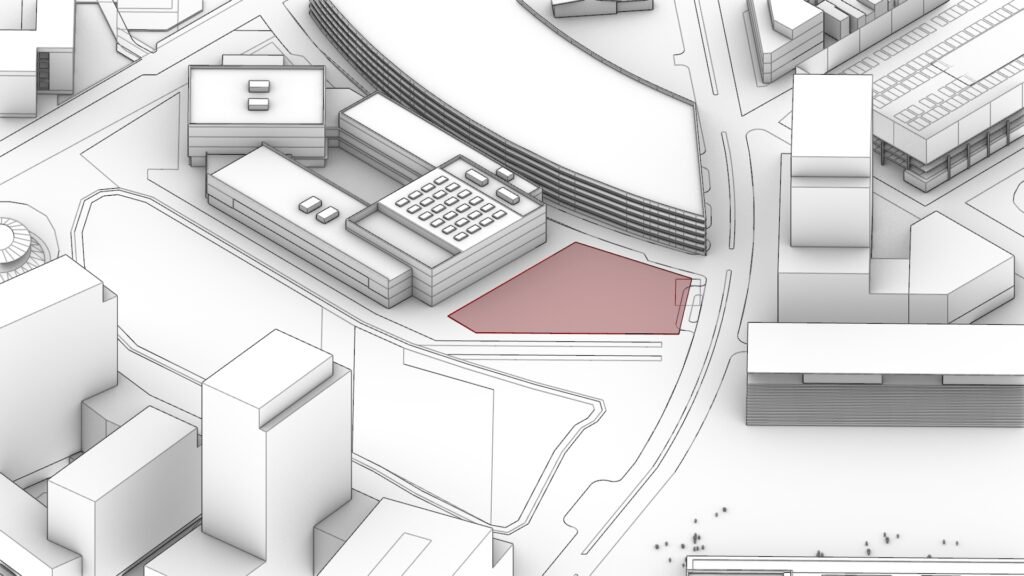
Kailani, a mixed-use building comprising commercial and residential spaces, is located on Avenida Fernando García Roel, S/N, Colonia #34, in the city of Monterrey, Nuevo León. This innovative project, occupying a land area of 29,611.54 ft2, stands out for its unique design and commitment to openness and community integration. With a total built area of 261,856.19 ft2, Kailani stands as a symbol of harmony between architecture and its surroundings. Its elegantly sculpted curved facade reflects fluidity and connectivity with the surrounding landscape, inviting residents to gather and share experiences in a collaborative environment.
CONCEPT
Kailani emerges as a building that embraces openness, with a shape and design that extend towards its surroundings, promoting community integration in every corner of its spaces. Its facades are drawn in gentle and elegant curves, reflecting the fluidity and connection with the natural environment.
CREATIVE PROCESS
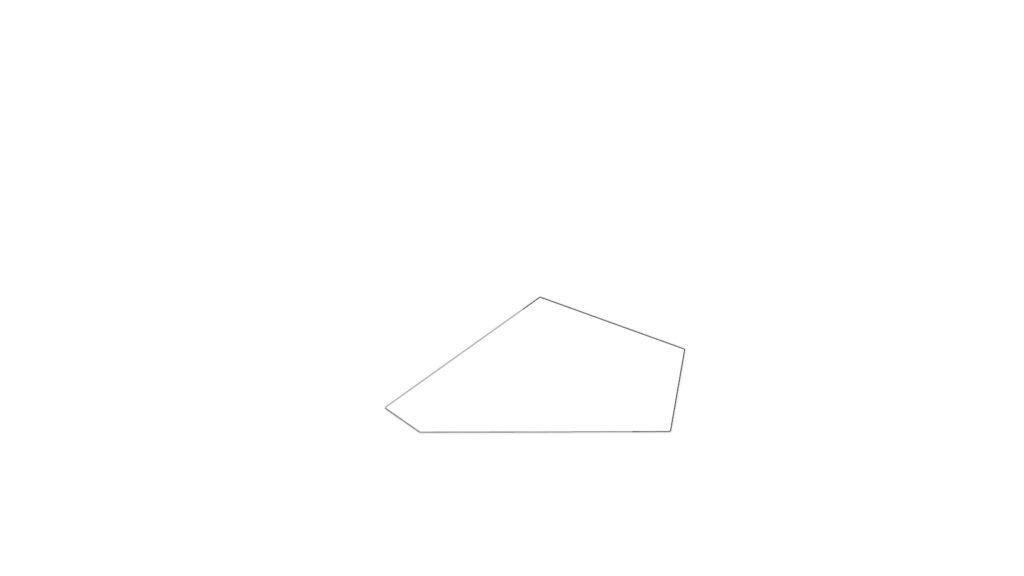
- Land Boundaries
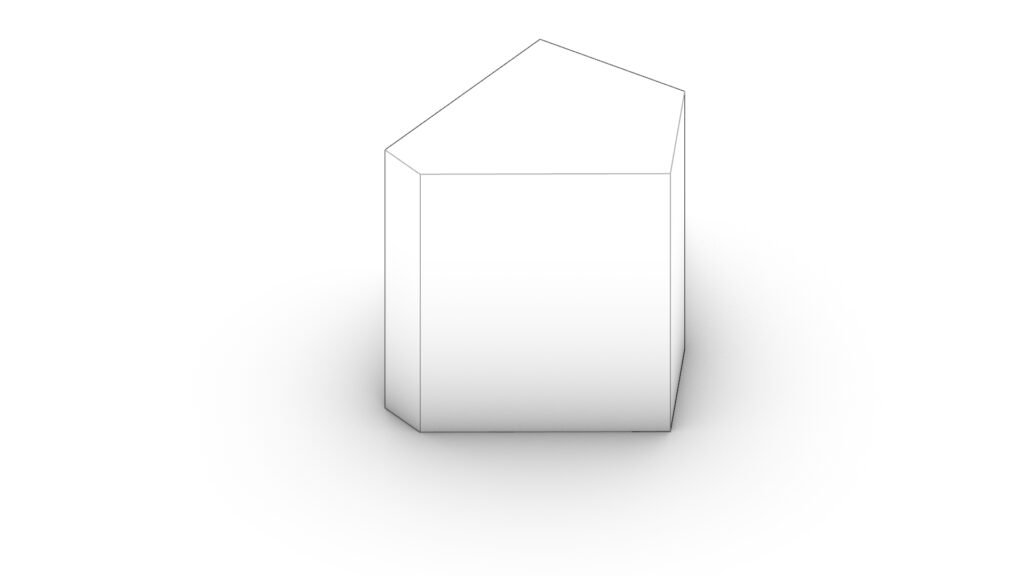
- Mass
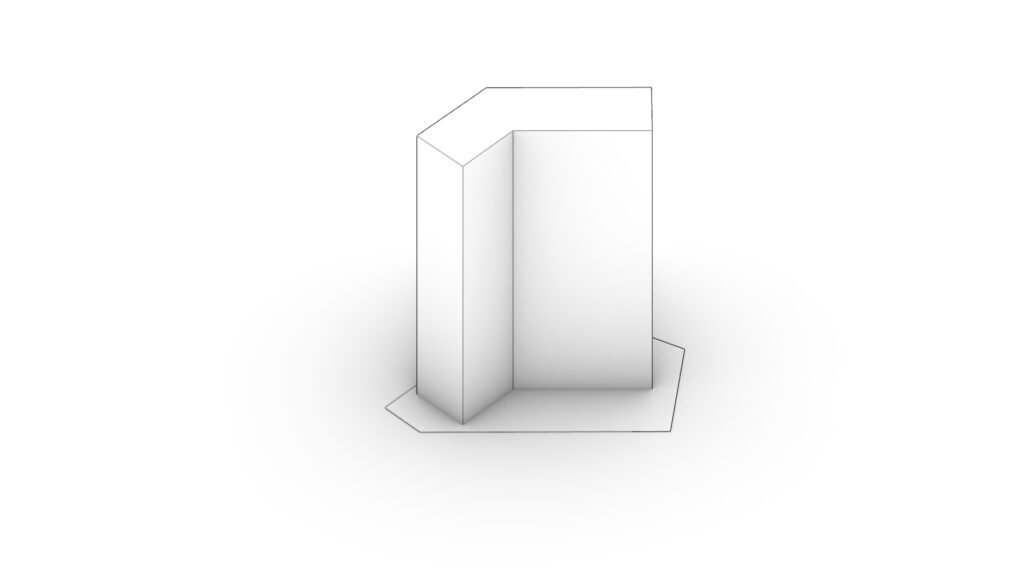
- Space delineation and creation of openings
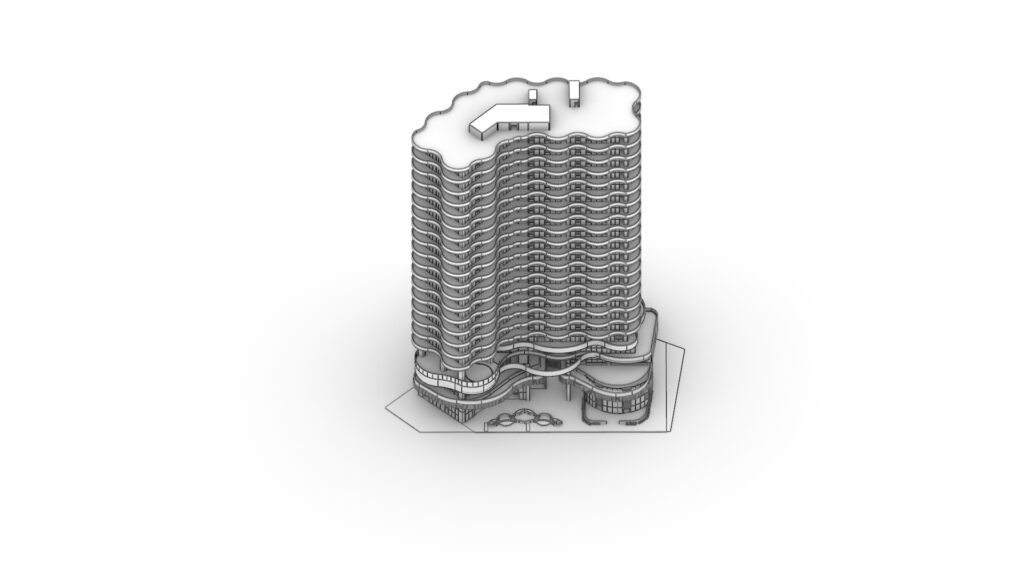
- Placement of balconies and finishes
LEVEL DISTRIBUTION
The building has a total of 22 levels, each with a height of approximately 14.11 feet. Its total height is approximately 310.7 feet.
ARCHITECTURAL FLOOR PLANS
- Restaurant Reception
- Restaurant
- Kitchen
- Storage
- Cold Room
- Women’s Restroom
- Men’s Restroom
- Inclusive Restroom
- Individual Restroom
- Cafeteria
- Bookstore
- Lobby Waiting Area
- Vertical Core
- Lobby
- Garbage Container Area
- Security Booth
- Parking Entrance
- Restaurant Exterior
- Emergency Stairs
- Utility Room for Electrical, Cold Water, and Drainage Installations
- Building Office
- Cafeteria Mezzanine
- Restaurant Mezzanine
- Bookstore Mezzanine
- Emergency Exit
- Storage Room
- Electronics Store
- Waiting Room
- Medical Office
- Reception
- Drainage Facilities Room
- Electrical and Cold Water Facilities Room
- Hallway 34. Entertainment Room
- Event Hall
- Terrace
- Pool Area
- Showers
- Pool
- Cinema
- Gym
- Coworking
- Master Bedroom
- Closet
- Secondary Bedroom
- Kitchen/Dining Room
- HVAC Facilities
- Utility Room
SPACES
The interior and exterior spaces of the building are carefully designed to offer a pleasant and comfortable experience for users.
The commercial spaces, amenities, and social areas provide a variety of options for interaction and recreation, fostering a sense of community and well-being.
The distribution of spaces in the building is done efficiently and functionally, making the most of the available area on the land.
The levels of underground parking, commercial areas, apartments, and amenities are organized in a coherent and effective manner, optimizing the use of space without sacrificing comfort or functionality.
WIND ANALYSIS
The wind analysis has shown that the curved shape of
the building acts as an aerodynamic profile, resulting in a
significant decrease in wind forces on the structure. Being
curved, the building experiences less wind resistance
compared to a conventional flat shape, thereby reducing
the pressures and stresses exerted by the wind on its
surface.
SHAPE
The curved shape of the building provides greater wind resistance, reducing wind forces on the structure. This, in turn, can help decrease the energy consumption needed for heating, ventilation, and artificial lighting in the building. Additionally, the strategic design of interior spaces, such as the use of natural light and cross ventilation, contributes to greater energy efficiency and reduces the building’s carbon footprint. The proper shape and arrangement of spaces allow for better control of the indoor climate.
Curved louvers and strategically placed facades reduce the impact of direct sunlight and overheating inside the building. This creates a more comfortable and habitable environment for occupants, improving their quality of life. Finally, it provides a unique and distinctive visual appeal. This distinctive aesthetic can enhance its value as a property and become an architectural landmark in the area.
MEP INSTALLATIONS
ORDER OF INSTALLATIONS
ELECTRICAL: 11.81 feet
DRAINAGE: 10.83 feet
HVAC DUCTS: 9.02 feet
HYDRAULIC, REFRIGERANT, CHILLED WATER: 8.92 feet

